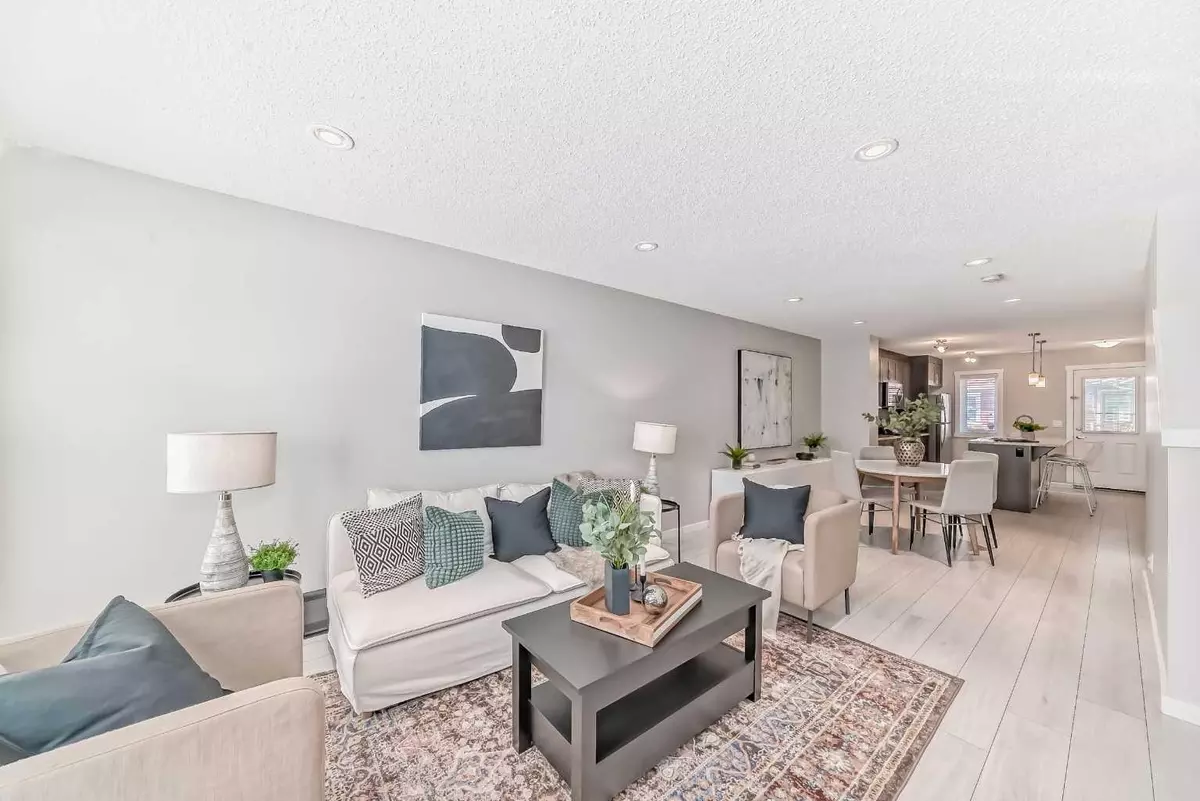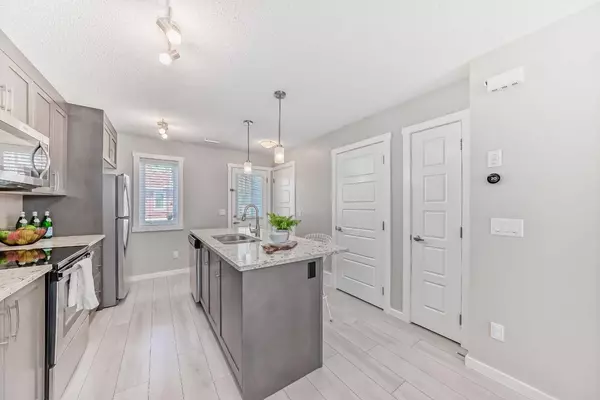$390,000
$389,900
For more information regarding the value of a property, please contact us for a free consultation.
2 Beds
3 Baths
1,114 SqFt
SOLD DATE : 03/15/2024
Key Details
Sold Price $390,000
Property Type Townhouse
Sub Type Row/Townhouse
Listing Status Sold
Purchase Type For Sale
Square Footage 1,114 sqft
Price per Sqft $350
Subdivision Ravenswood
MLS® Listing ID A2112518
Sold Date 03/15/24
Style 2 Storey
Bedrooms 2
Full Baths 2
Half Baths 1
Condo Fees $238
Originating Board Calgary
Year Built 2017
Annual Tax Amount $1,728
Tax Year 2023
Lot Size 1,130 Sqft
Acres 0.03
Property Description
**OPEN HOUSE Saturday March 9 11am-1pm.**
This is the one you’ve been waiting for; this unit comes with TWO parking spots and Air Conditioning!
Freshly painted from top to bottom, this beautiful home is move-in ready and will impress you from the moment you step inside. The main floor is bright and spacious, showcasing an inviting open floor plan that includes the living room, dining area, and stunning kitchen equipped with ample cabinets, elegant quartz countertops, a central island, and modern stainless steel appliances.
Accessible through the kitchen, the backyard features a fully fenced yard, backs onto the walking path, has a natural gas hookup for your barbecue and a shed for all your lawn care needs.
Upstairs, you’ll find two primary bedrooms, both are spacious with large closets, and ensuite bathrooms.
The attic is a storage enthusiast's paradise, providing ample space for all your storage needs. Recent upgrades include a new hot water tank, replaced in November 2023 (still under warranty), and the furnace/duct/dryer vents have been cleaned annually.
Conveniently located close to Hwy 2 & Stoney Trail, as well as schools, parks, playgrounds, Genesis Place, and Cross Iron Mills. All this and more, including a dog washing station for your furry friend, in the desirable community of Ravenswood located in southeast Airdrie, just a short drive to Calgary. This property is a must-see!
Location
State AB
County Airdrie
Zoning R3
Direction E
Rooms
Other Rooms 1
Basement None
Interior
Interior Features Breakfast Bar, Kitchen Island, No Animal Home, No Smoking Home, Open Floorplan, Quartz Counters
Heating Forced Air, Natural Gas
Cooling Central Air
Flooring Carpet, Vinyl Plank
Appliance Dishwasher, Microwave Hood Fan, Refrigerator, Stove(s), Washer/Dryer Stacked, Window Coverings
Laundry In Unit, Upper Level
Exterior
Parking Features Assigned, See Remarks, Stall, Titled
Garage Description Assigned, See Remarks, Stall, Titled
Fence Fenced
Community Features Park, Playground, Pool, Schools Nearby, Shopping Nearby, Walking/Bike Paths
Amenities Available Snow Removal, Trash, Visitor Parking
Roof Type Asphalt Shingle
Porch Other, See Remarks
Total Parking Spaces 2
Building
Lot Description Back Yard
Foundation Poured Concrete
Architectural Style 2 Storey
Level or Stories Two
Structure Type Composite Siding,Concrete,Wood Frame
Others
HOA Fee Include Amenities of HOA/Condo,Common Area Maintenance,Maintenance Grounds,Professional Management,Reserve Fund Contributions,Snow Removal,Trash
Restrictions Pet Restrictions or Board approval Required,Pets Allowed
Tax ID 84581932
Ownership Private
Pets Allowed Yes
Read Less Info
Want to know what your home might be worth? Contact us for a FREE valuation!

Our team is ready to help you sell your home for the highest possible price ASAP

"My job is to find and attract mastery-based agents to the office, protect the culture, and make sure everyone is happy! "







